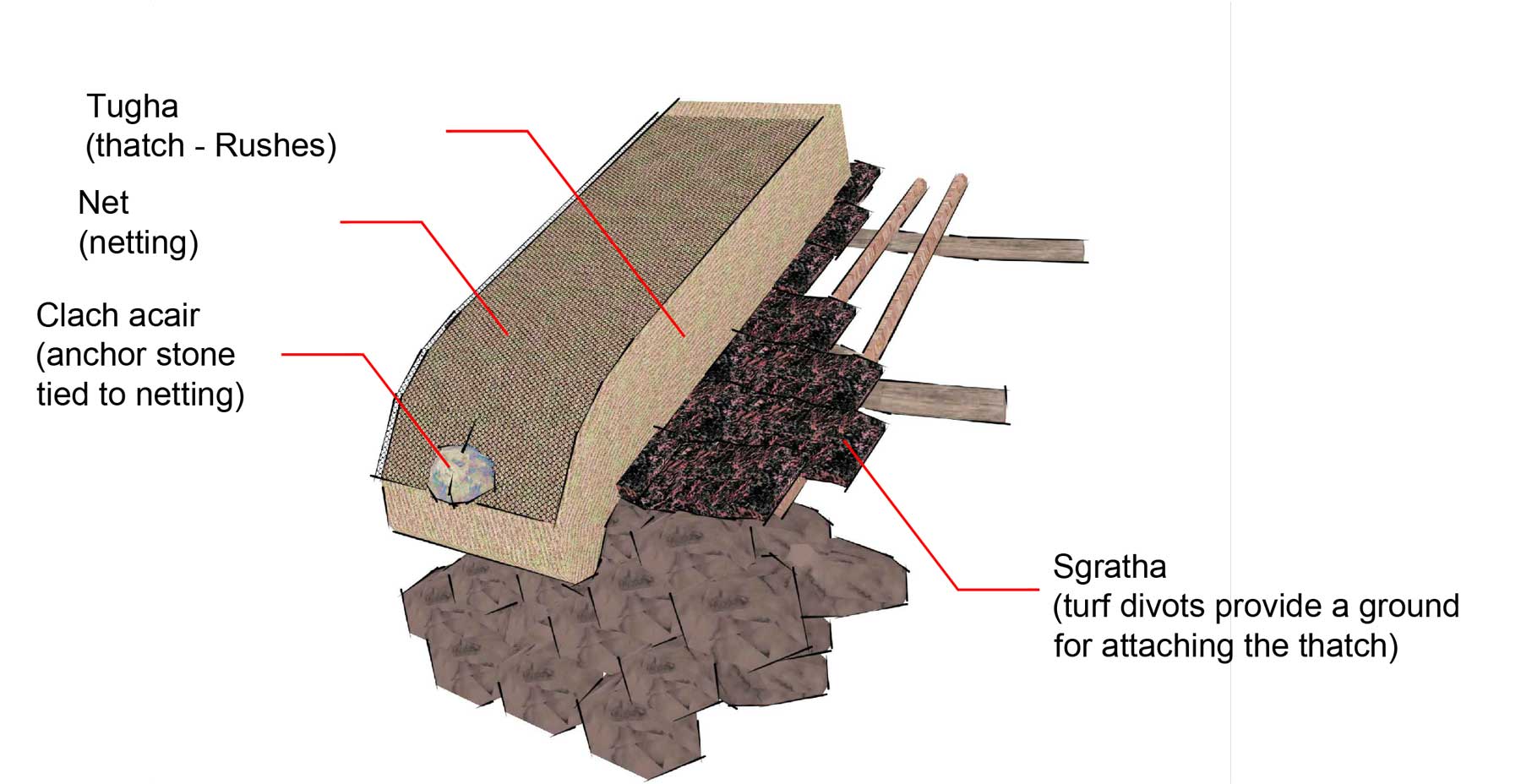Traditional thatched cottages are few and far between these days. However, up to the Victorian era, thatching was the common form of roof covering, even in town. Many of the houses around Inverness were thatched.
When I was invited to inspect an authentic thatched cottage, on Skye, owned by the National Trust for Scotland, it was an opportunity to reflect on highland vernacular buildings and culture.
.

.
Thatch is a highly versatile material, unlike slate. It is able to accommodate a great deal of irregularity in the shape and form of a building and the roof timbers. This was very important because regular, straight, sawn timber was not a material available to highlanders.
It is also a great insulator. With the build-up of a thatch typically being around 400-500mm deep, they have a thermal performance that would match that of the contemporary eco-houses built today.
Slate, by comparison, requires a very uniform surface for its sub-structure, which was expensive. It has a very poor thermal performance, but requires less maintenance and looks neater. During the Victorian period “improvement” was the fashion. New buildings were built with slate and the thatched roofs of tenant farmers were replaced. The result – cold houses, not well suited to the harsh highland winters compounding the misery of the tenants.
The byres, were often recovered in metal sheet roofs, resulting in a curious, artistic expression of metal, ropes and plastic water butts. The original thatch techniques evolved over thousands of years, so its not surprising that the sudden change to modern materials looks less than convincing.
.

.
The construction and maintenance of the traditional highland cottages is infused with the Gaelic language and culture.
.
ANATOMY OF AN "TAIGH-TUGHAIDH", (tie tooey) The Black House
.
1. Na Ceangail, (na Kya-aisle), also, Lànan, pl. lànain & lànanan, Saidheachan, Cas-choirbeil.
The couples or cruck frames. Each side are traditionally formed from a single tree bow that has been split down the middle to make a matching pair. The couples are connected immediately below the ridge-pole by a piece of wood (an ad), and lower down by a cross-beam (an sparr-No. 6)
.

.
2. Am bun-cheangal, (am Boon ky-aisle), also a' Chrùp, Bun baca.
The lower end of couple sunk in the wall and reaching the groin or an upright beam built into wall and intended to support the couples.
3. Na clèithean, (na Klay- an)
The purlins, pieces of timber laid across, and binding the couples together, called "na clèithean" in Skye, and “na taobhain " in Lewis. In Lewis, "an taobhan ard " is placed about half-way between the ridge and wall and "an taobhan iosal" is about 14 inch below it and 18 in. from the top of the wall.
"Na cleithean” is the name, applied in Lewis to the pieces of wood laid across the "taobhain" (No. 3) and running from wall to ridge to prevent the straw going through roof -DMy.
.

.
4. Na Cabair, (na Kabbar)
The side rafters, are placed over the clèithean (No. 3), running from wall to ridge. The are placed close together to support an sgratha (No. 9), the turf divots that form the base of the thatch.
5. An Sparr, (An Sparr)
Small cross stick near the angle of couple to strengthen them.
6. Am Maide-Droma, (Am Match dromm-a) also Cabar-droma, Sgaith, Laom-chrann, Taobhan-mullaich
Ridge-pole or roof-tree, The beam along- the ridge of the roof.
.

.
7. An Roinn-oisinn, (An Roy-in osheen)
The hip rafter, Strong beams placed from each corner of wall to nearest couple.
8. A' Chorr, (A Korr)
A thick stick like a couple, reaching from the middle of end wall (there are no gables of course) to top of nearest couple. Corr-thulchann are generally bent and meet at end of ridge-pole, where they are fastened to one another by a wooden pin called crann-tarruing.
9. An Sgratha (An Skra)
A long thin turf divot forming the base layer to the thatch. Laid across na cabair ( No. 4)
10. An Tugha (An Too-ah)
Thatch, in the Highlands commonly straw or rushes. Traditionally the thatch was held down by ropes of twisted heather (Siomain fraoich), weighed down with stones to prevent the wind from damaging the roof. These days, this has been replaced by wire nets.
.

.
MAAC studio are accredited conservation architects and principal designers working with traditional buildings throughout Scotland.
If you need independent advice give us a call ?


