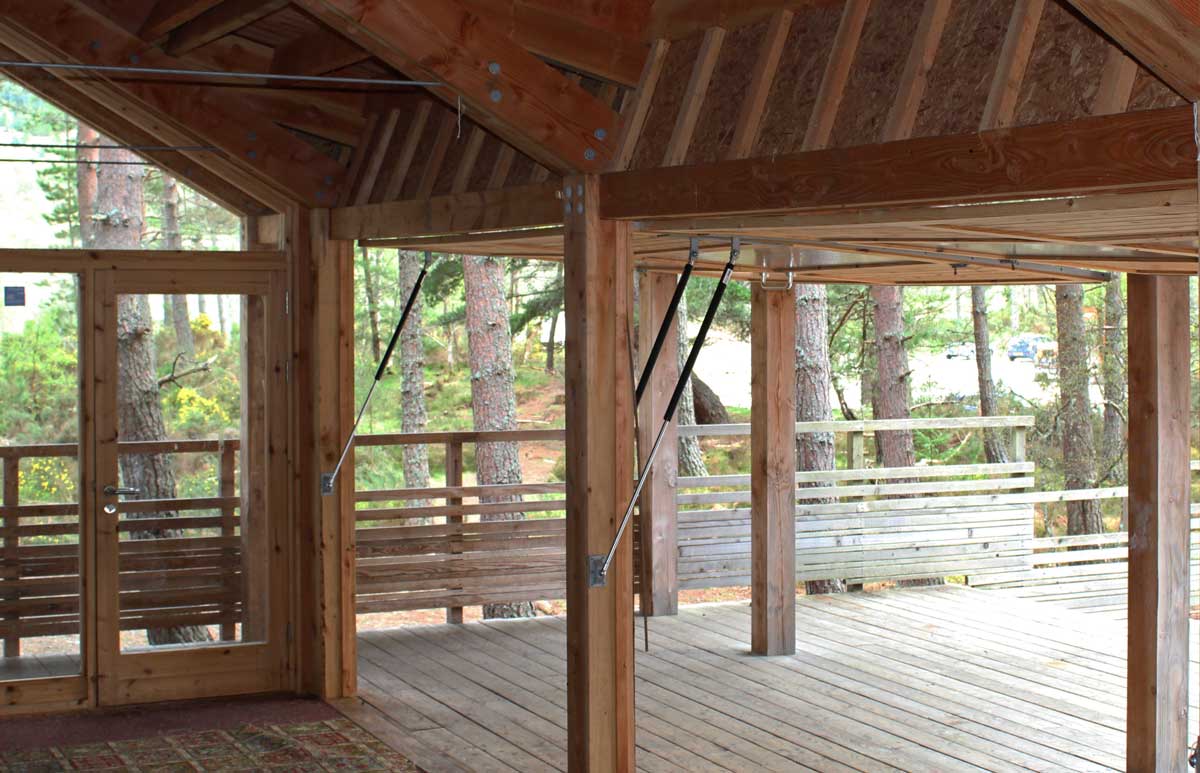This is one of my favourite buildings around Inverness, it is a little community building in Farr. Designed and built 10 years ago by Neil Sutherland Architects it has matured in its woodland setting beautifully. If you are looking for a day out, this is delightful place to visit.
.

.
The intimate connection with the trees and sweeping roof profile are reminiscent of a traditional Japanese tea house. Tea houses were built mostly by Zen monks or samurai, and merchants who practiced tea ceremony. They created a place of simplicity and tranquillity in harmony with nature – central tenets of Zen philosophy.
.

.
The sides of the buildings open up fully, bringing the forest into the building. The wide projecting eaves remove the skyline, to create dramatic views through the tree trunks.
.

.
The weathered timber structure has been lovingly assembled and is a perfect illustration of the durability and quality that natural materials bring to any project when they are well designed, with attention to detail and technical expertise.
.
.
MAAC studio are accredited conservation architects and principal designers working with traditional buildings throughout Scotland.
If you need independent advice give us a call ?


