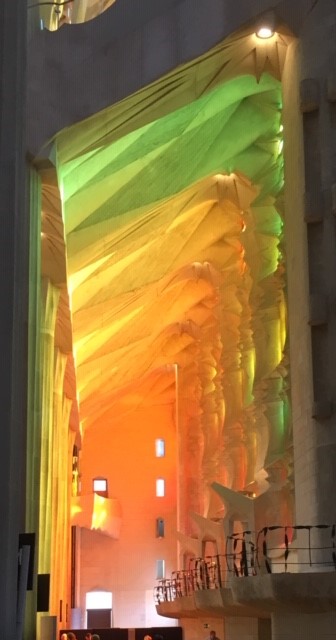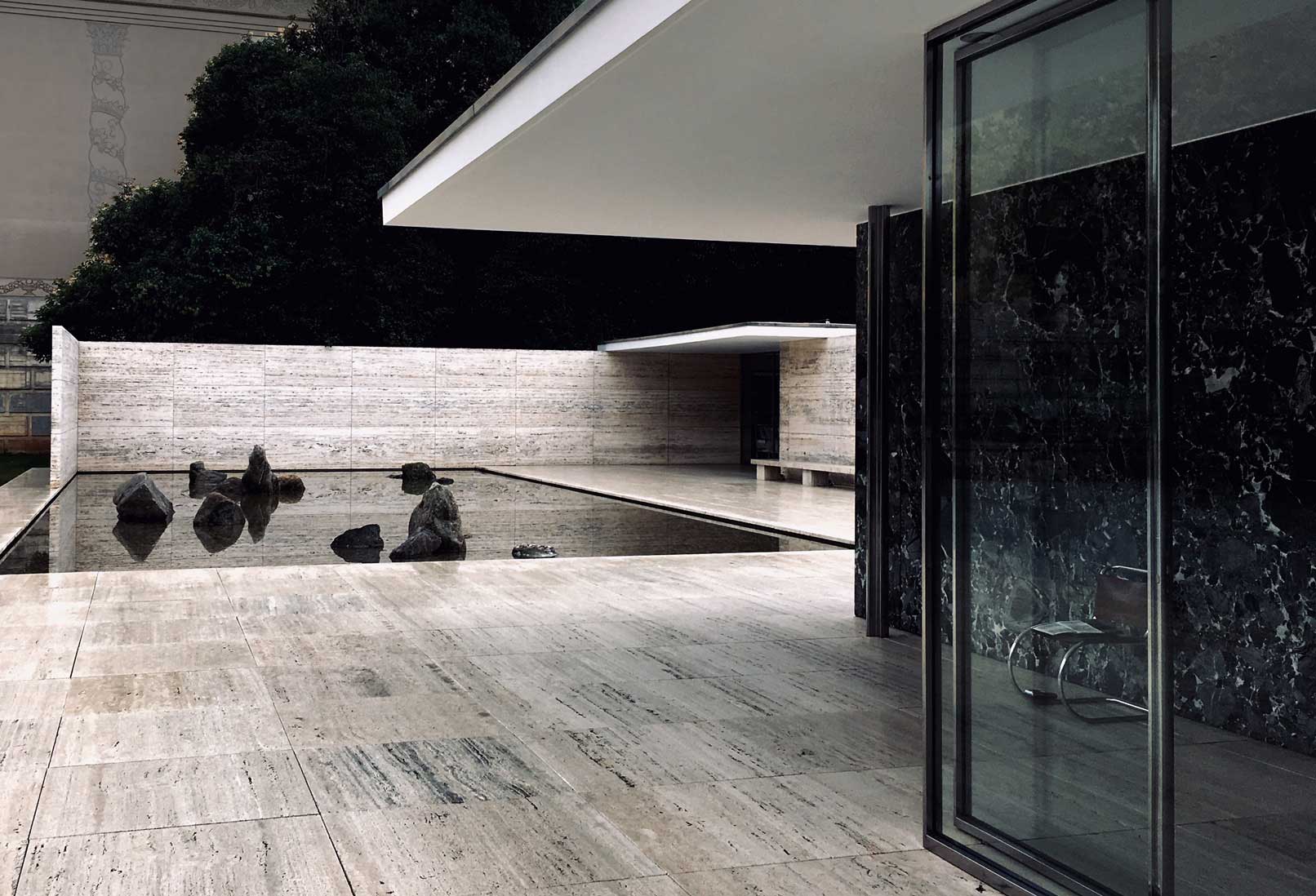The lightness and wonder as you enter the Sagradia Familia is a sensation that everyone will experience. It is unlike any other church. When you first approach the church, it looks like a chaotic mess, lots of idiosyncratic detail, piled one on top of the other. For years I considered this the work of a madman, but I have had to eat my hat. Guadi was a very clever man.
When you enter the church, you find a transformation. Being an architect, I had to spend the afternoon figuring out how he did it. Although the it gives an impression of being over complex and chaotic, underneath there was a very simple idea, beautifully executed, delicately refined.
.


.
Although still under construction it was designed and conceived in the 1880’s developing the conceptual engineering of the parabolic arch that medieval architects had long strived for but couldn’t quite reached. Gaudi saw the possibilities and used it turn the structure of the cathedral inside out, allowing light to flood in, and creating surfaces to catch the light and reflect it around the interior. Without these surfaces, the light would invisible, lost in the interior.
.


.
In the Gothic quarter historically narrow lanes, lined with tall buildings provide shade. Every other street and avenue in Barcelona is lined with trees, the dappled shade a relief from the intense sunlight. They are a civilising, generous presence. They soften the streetscape and bring a relaxed air that disguises the congestion. In each case the patterns are irregular but harmonious. Organic and natural, much like Gaudi’s work.
The Museum of Modern Art, completed by Richard Meier in 1995, is a more abstract affair. White cubism, with a crisp clear, logical and spatial structure that moves effortlessly from inside to out. Dr Spock would approve. Its dazzling modernity is the refinement of ideas first developed in the 1930’s. It sits in front an empty square of hard landscaping, listless.
.


.
It lacks the lightness of touch demonstrated by Meis Van Der Rohe’s, Barcelona Pavilion, designed in 1929.
I studied the Barcelona Pavilion for many years as a student and practitioner, returning to it again and again over the years. There are many candidates for the most important work of architecture in the 20th century, but in my view, none surpasses this masterpiece. Its mastery of light and space and movement and even time has never been equalled. Instead of enclosing space, defining the limits of activity like a prison, the walls slide in and out, through infinite space. The walls become the backdrop, human activity which is brought forward into the foreground, the present.
.




.
Contemporary architects tend to push the building into the foreground, making it the focus of our attention. What links Gaudi and Meis Van Der Rohe is that the structure disappears and becomes part of the background indistinguishable from it. There is the seamless, effortless transition between a place, space and activity. As you move through the city, through the building, from one place or activity to the next, everything flows effortlessly.
.
MAAC studio are accredited conservation architects and principal designers working with traditional buildings throughout Scotland.
If you need independent advice give us a call ?


