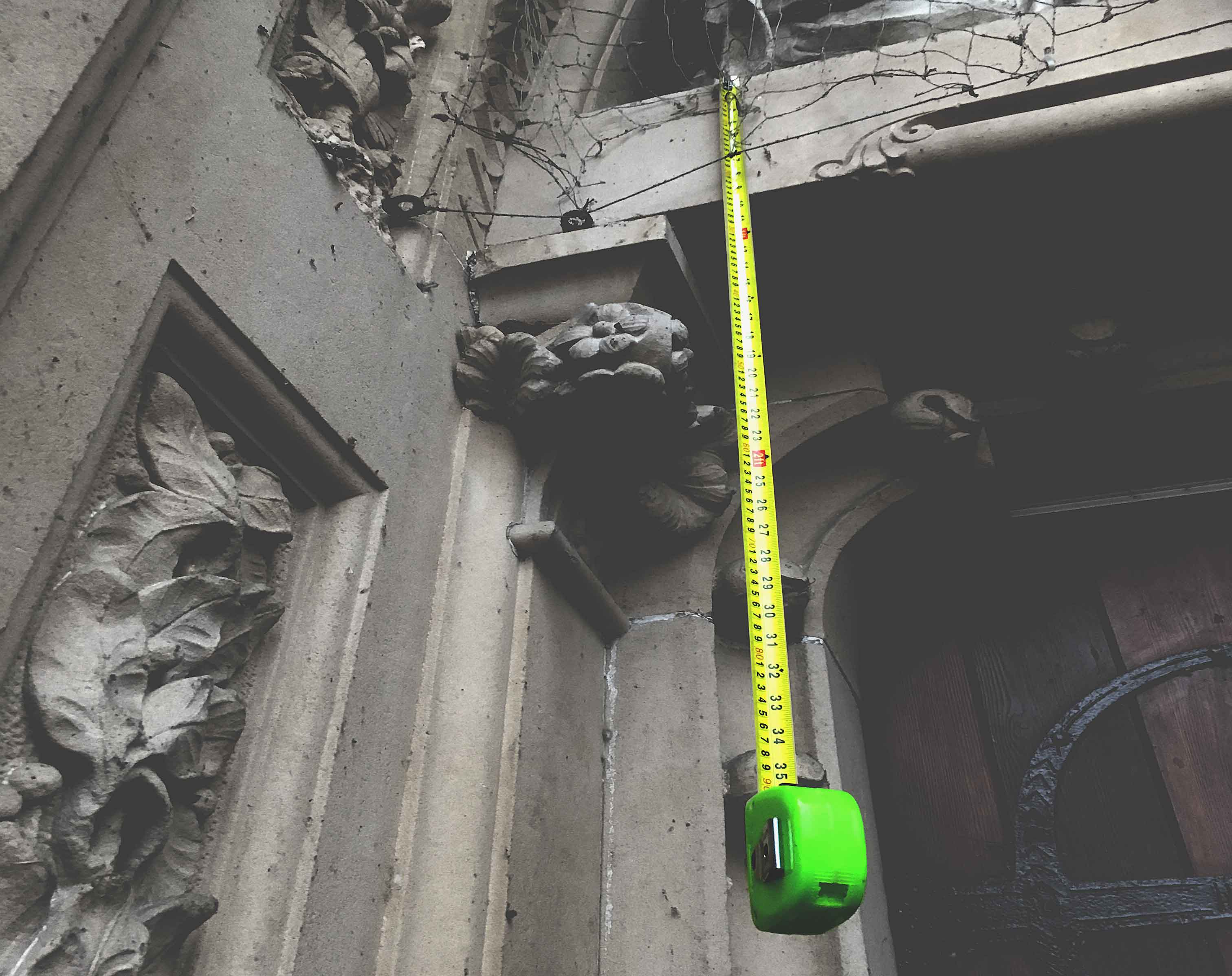This week we have been examining the building fabric at St Andrews Cathedral and we have gone “old-school”, doing it the old -fashioned way, with pencil, paper and the tape measure.
.

.
There is lots of technology for surveying buildings nowadays. Laser scanning, thermography and photogrammetry are making great advances in transferring the physical world into computer models. The days of 2D drawing and design appear to be numbered.
What is driving this technological development?
Well, buildings are 3 dimensional with complex junctions and details. In order to study them it is useful to be able to orbit around these details and look at them from every angle. Then there is the level of detail and accuracy that can be achieved. Computer scanning will generate models that have extraordinary level detail which is accurate to the millimetre.
With all the surveying tech at your finger-tips, why would anyone choose to pass it by ?
Although, technology can be produce jaw-dropping imagery, it is not without its flaws. You need to know what these are and decide whether technology will produce the survey and modelling information that is most suited to your needs.
.

.
When you survey by hand, you gain an extraordinary understanding of the building. You get up close and personal with the building. Physically measuring an element, uses all of your senses, touch, sight small. As you slowly work around the building, you examine every stone and junction to understand exactly how the building was put together. When this information is transferred into a computer model, the data is intelligent. You re-create the building blocks and give them an identity and information relating to materials, dimensions, condition, method of fixing, etc.
.


.
A computer scan may create information that is incredible level of precise in terms of location, but it is no more than a cloud of dots. This is a pretty dumb model. The dots have no data or properties associated with them. The computer is unable to understand whether a dot is part of a stone wall, or a timber ceiling. Not only that they create so much information that the level of computing power needed to manipulate the model is huge. The models are bloated and slow to work with. In order to make the data intelligent, someone needs to interpret the data and add it by hand - this being the case, gathering this information from the actual building is always going to be better then trying to interpret the point cloud created by a computer scan.
Worse still, the computer is incapable of knowing whether the data is correct. There may be a mistake is the data, and no-one will spot it.
A survey that is created manually and used to create a computer model will never be as accurate as a computer scan, but the data is more intelligent data. The models need less data so are much lighter and faster to work. As you go through the process of measuring and drawing, any errors will quickly be spotted, when elements that are created don’t align with one another.
The final, and perhaps most important point is to know why you are creating the model and how it is going to be used. In this instance, you need to understand the concept of “tolerance” and how it relates to surveying, product manufacturing and on-site assembly.
The models we create are to be used for construction purposes. That means materials will be physically manufactured to a level of accuracy, perhaps +/- 1 or 2 mm. These materials will be brought to site and physically placed at a certain location, which may end up being +/- 5mm from a reference plane and placed side by side. All these minor deviations in dimensions add up. Some will balance themselves out other will be cumulative. Not only that but you need enough space around the products to be able to manoeuvre them into position.
.


.
A survey may create data that is accurate to the millimetre, you may need to leave 50 or 100mm of free space around any design that you create in order to actually build it. In this situation a survey that is accurate to 5, 10 even 20mm maybe all that is required.
Computer scanning can be a great tool and produce invaluable information when used in the right situation. You need an intelligent approach, that create intelligent data, that fits a purpose. Accuracy for accuracy sake is costly and counterproductive.
.
MAAC studio are accredited conservation architects and principal designers working with traditional buildings throughout Scotland.
If you need independent advice give us a call ?


